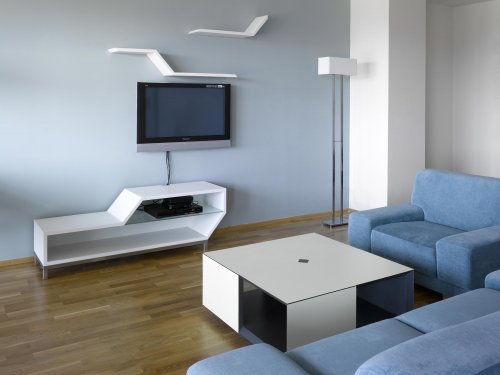A family house interior in Beroun II
Realized in 2010
An atypical interior is designed into a family house that is situated on a golf course in Beroun. A combination of sharp and obtuse angles together with crosses became the main solution motive. These items were used both for the ceilings and the depth of the furniture volume. A backlit barrisol partition in the space of the staircase was a part of realization too.
foto: Filip Šlapal






