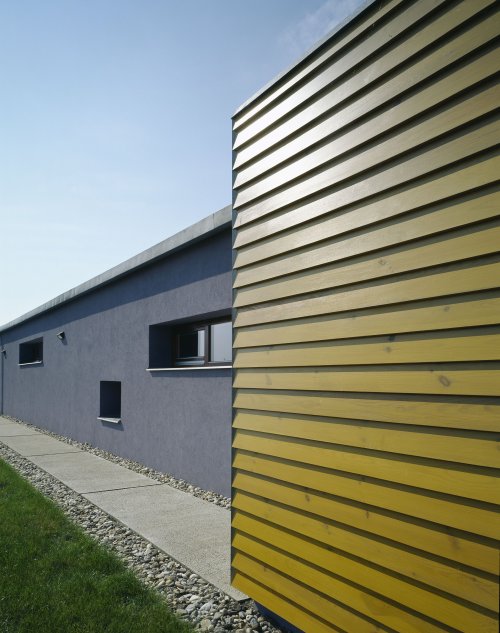Family house in Mnichovo Hradiště
Realized in 2004. Regulations of the local city plan for this site determined, among others, the possibilities of the ground plan shape, the building height, the double pitched roof and even the covering's colour. Discussion with client's family resulted in a solution where the object is basically divided into two separate masses. The higher two-storey part is meant for parents, while the single-storey wing is designed as facilities for now grown up children.
foto: Filip Šlapal




