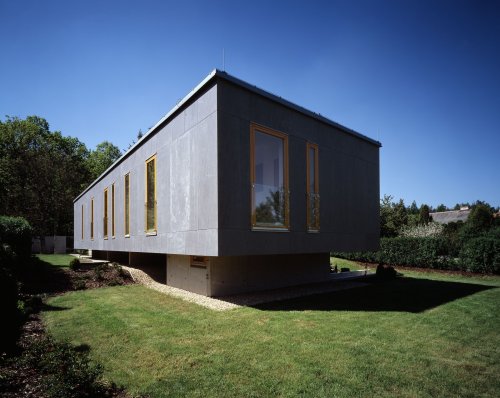Family house reconstruction in Klánovice
Realized in 2005. The house positively benefits from the direct proximity to the Klánovický forest. At the beginning, we were considering demolition and new construction, but eventually we opted for total reconstruction of the original building with an extension in a shape of extruded prism over the garden. The main living spaces are located in the extension. In the original part of the house, there are bedrooms and facilities.
foto: Filip Šlapal








