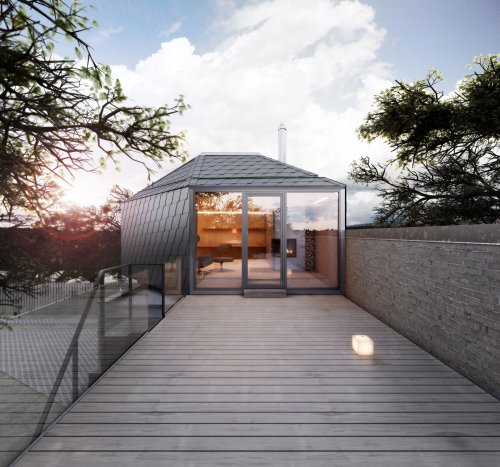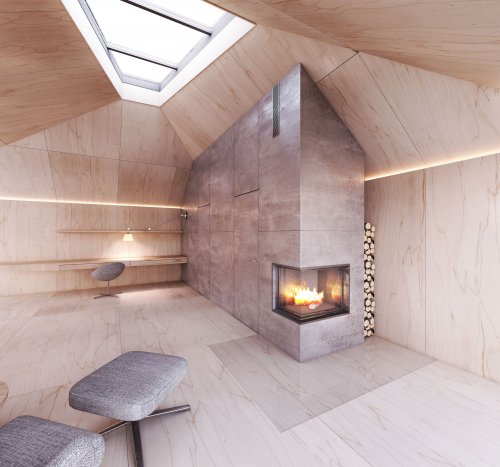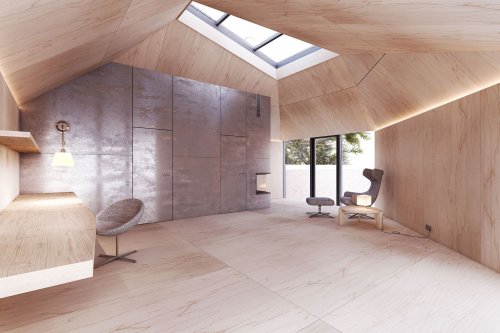Workroom above the family house garage in Prague
The workroom is placed on the existing garage at the southwest corner of the property. The building is conceived as a crystal, clad in anthracite rhomboid templates. The mass of irregular polygonal plan is cantilever over the edge of the garage, which stresses one of the two glass walls. The third volume of the glass surface dimensional skylight that terminates and bevels irregular tent roof.
project 2014





