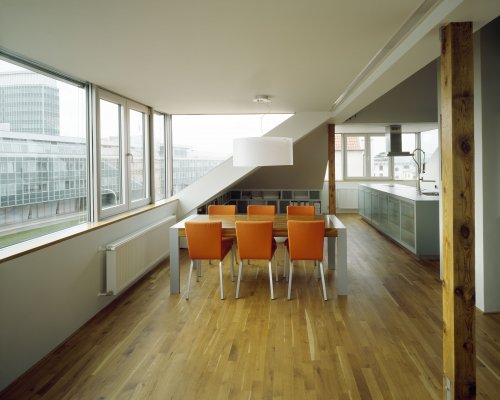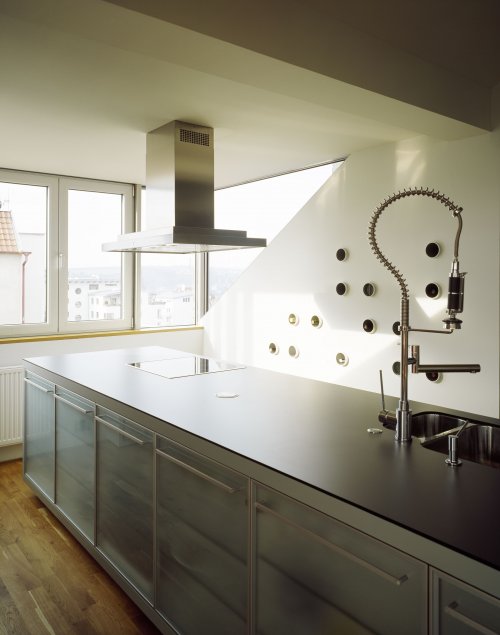Loft in Prague–Podolí
Realized in 2003. The architectural intention was to use the southern half of the loft area for building residential units. Due to in-building of a new floor, metal load barring elements were added in some places to the existing wooden structure. The proposed plan of the apartment is a duplex type. In the main living area a trio of dormers of sophisticated design is used for illumination, it highlights the gradation of the entire building. foto: Filip Šlapal
foto: Filip Šlapal


